
WELCOME TO
LAUREL HILLS MODERN
(ALSO KNOWN AS CLARK COURT)
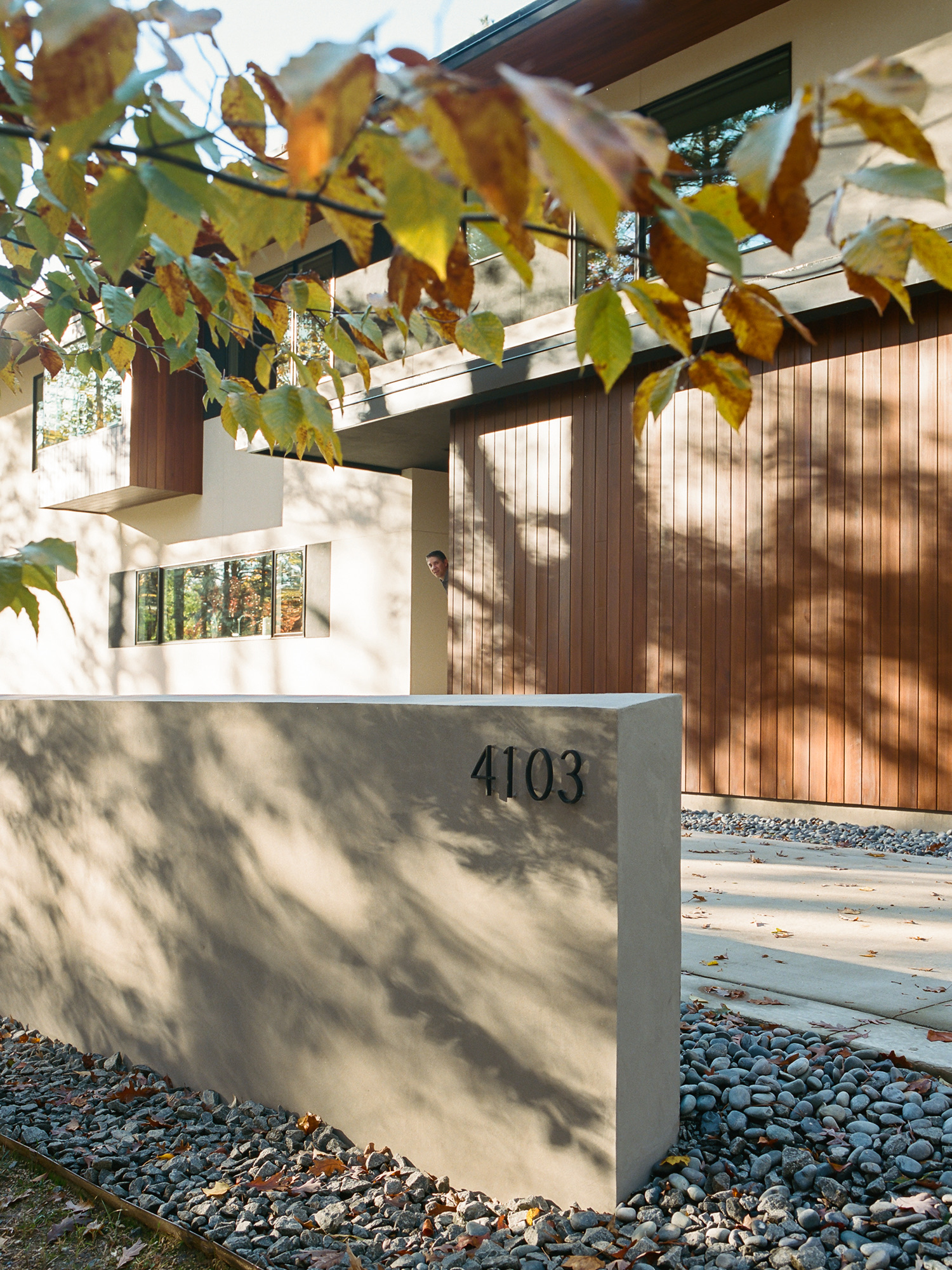
Nestled gracefully on a ridge within a picturesque neighborhood dotted with modernist properties in Raleigh, North Carolina, this architectural gem stands as a testament of mid-century modern living harmonizing with nature's beauty.
Surrounded by the golden hues of beech trees, scarlet dogwoods, and a sienna-toned chestnut tree, this residence offers a serene escape from city life while maintaining close proximity to Raleigh's vibrant downtown district.
The surrounding forest and four-acre pond that lies in front of the house add a sense of tranquility, making it a perfect haven for those seeking a connection with the natural world.
A linear heated mineral swimming pool provides ample opportunity for a morning exercise routine or a cool reprieve from the southern summer heat.
Welcome to Laurel Hills Modern, where mid-century modern blends into southern living.

GARAGE & GENKAN
Two Car Garage
EV Charger
220V + Workbenches
Walnut Genkan Closets
Floating Walnut Bench
Heated Concrete Floors
Floor to Ceiling Door & Frosted Window
Automatic Dog Door
Device & Automation Closet
Guests enter into the home through a covered porch with a floor-to-ceiling walnut door that leads into the home’s genkan, opening the home with sweeping views onto the courtyard and pool. The genkan is a traditional entrance in Japanese homes, a clever strategy for keeping the interior of the home clean by elevating the living areas from the shoe storage.
For residents, entry to the genkan is a couple of steps up from an oversized two car garage complete with Tesla EV charger, wall to wall work benches, 220 volt outlets and tool storage.
A floating walnut bench, custom-designed to be inset into the wall, provides comfortable seating as shoes are removed in preparation for entering the home. The radiant heated concrete floors provide a welcoming sense of warmth to the toes.
Four walnut storage lockers are tucked into the opposite wall and clad with seam-matched walnut veneer to give the appearance of a single large furniture piece. The lockers provide ample space to store personal belongings of both residents and guests, keeping the genkan clear of clutter.
When ready, step up into the main body of the home where solid walnut floors beacon you towards the primary living space. To your left just as you step up, find the coat closet which also houses the home devices, multi-zone Ecobee thermostats, and home automation access points.
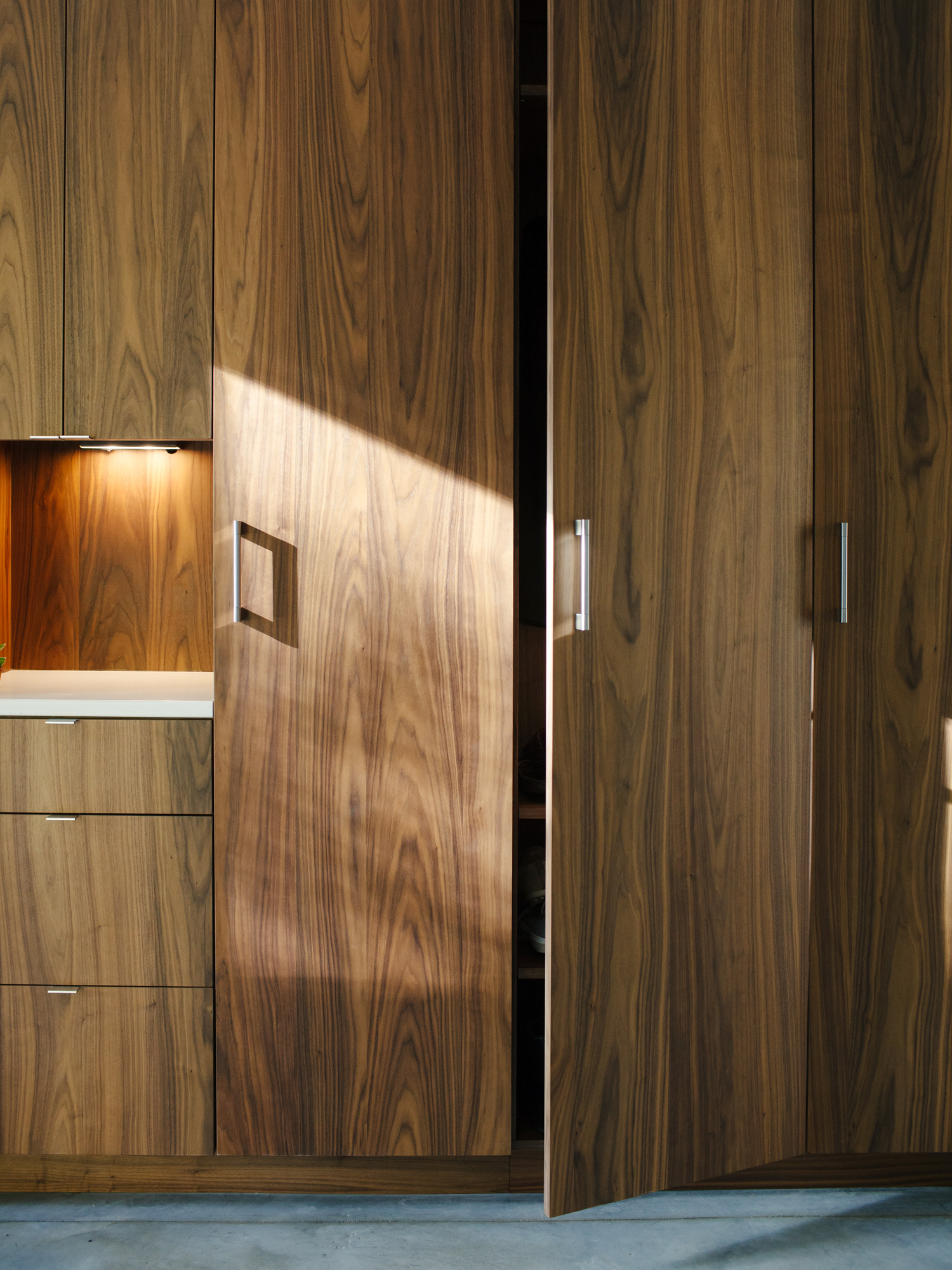
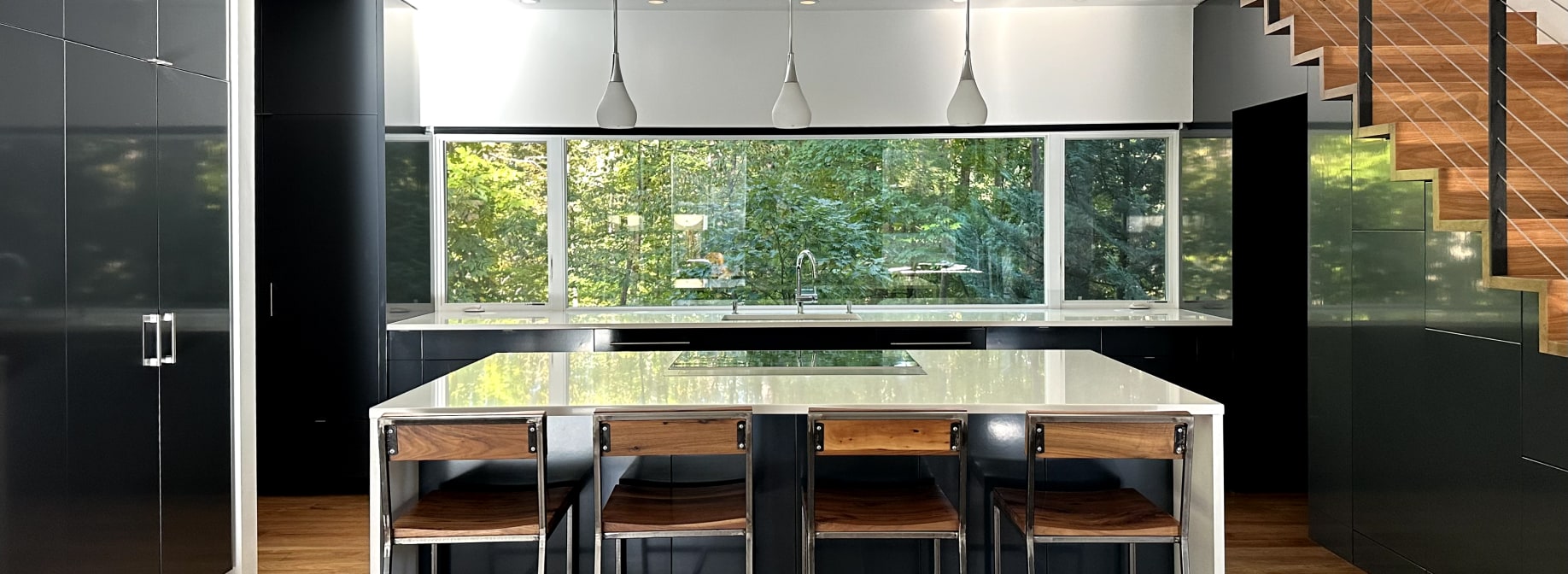
KITCHEN & LAUNDRY
Grey Custom Cabinetry
White Quartz Countertops
Stainless Miele Appliances
Induction Stovetop
Convection & Steam Oven
Wall-to-wall Panorama Window
Oversize Eat-At Island
Reverse Osmosis Water
Wine Fridges & Espresso Bar
Under-counter Pellet Ice Maker
Hidden Laundry Shoot Delivery
Automatic Dog Bowls
Permanent Drying Wracks
Cantilevered Walnut Staircase
Tansu Hidden Storage
The home’s kitchen beckons you in with its striking panoramic window overlooking the property’s private forrest beyond. With details such as recessed under-cabinet outlets, custom spice cabinet, and push-to open hidden storage, every element has been considered to ensure one’s focus remains on the beauty outside.
The kitchen’s walnut floors provide warmth alongside the starkly contrasting grey custom cabinetry and white quartz countertops. The waterfall wrapped oversized island comfortably seats four as onlookers chat with the cook at the induction cooktop. Downdraft exhaust vents without obscuring the site lines through the home.
A 54-inch Miele standalone fridge and freezer unit is tucked into the meticulously specified void to ensure smooth transitions between cabinetry, wall, and ovens. Miele steam and convection ovens meet floor to ceiling cabinetry to complete the cook’s dream setup.
Entering the cabinet-concealed wine, tea and espresso bar, you’ll find double wine fridges, a reverse osmosis water filtration system, and an under-counter Hoshizaki pellet ice maker.
Just beyond, the home’s laundry features stacked washer and dryer with long quartz folding counter and cleaning supply storage cabinets with built in vacuum charging stations. Hidden laundry baskets conceal deposits from the shoots above while permanent drying racks ensure laundry of all forms can be managed with ease. The plumbed automatic dog bowl and laundry sink ensure this laundry is a multi-functional room with visual appeal.
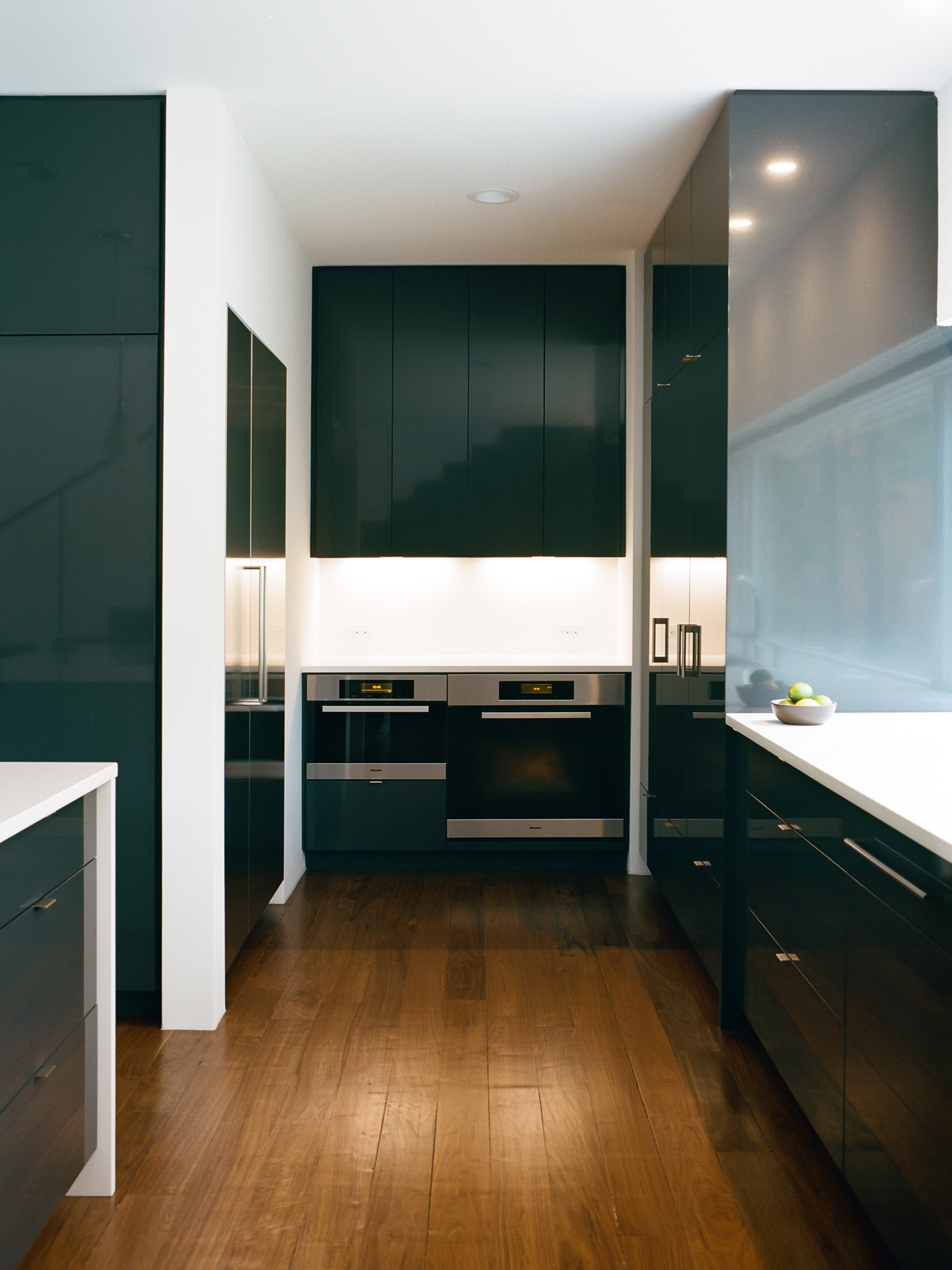
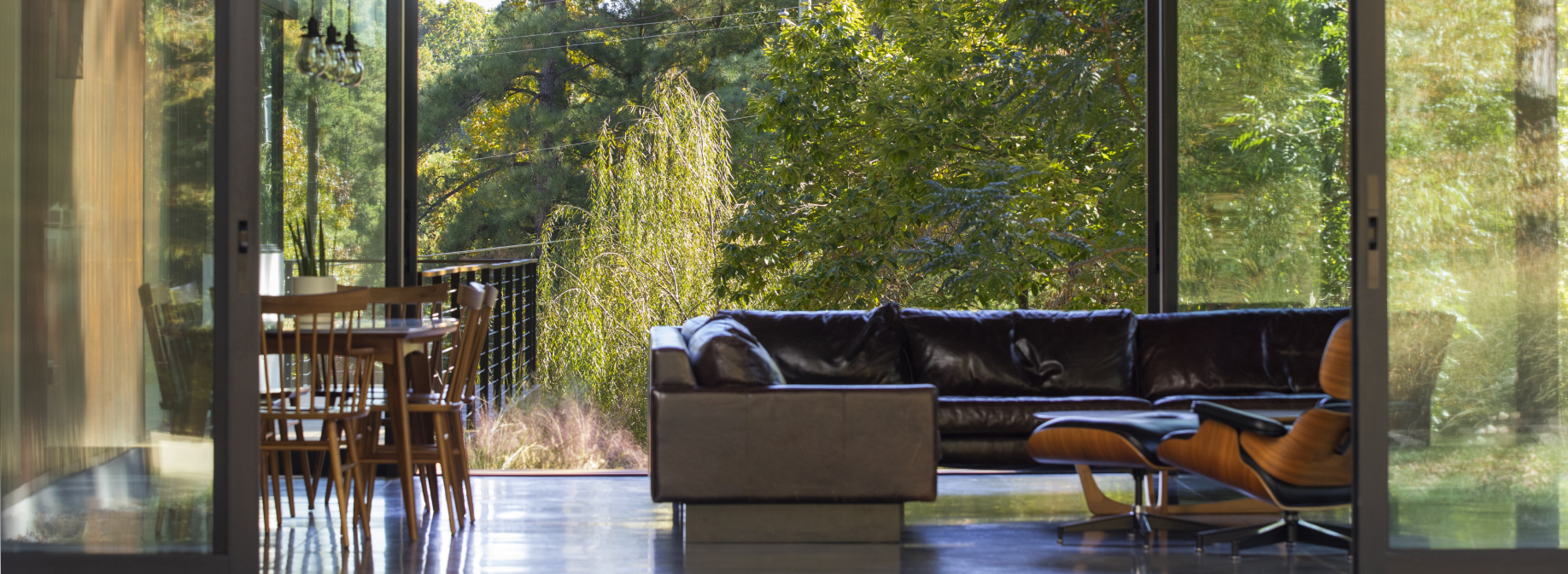
LIVING ROOM & DINING
Glass Fishbowl Walls
Double Sliding Panels
Screened Cross Breeze
Haiku Ceiling Fan
Recessed Automatic Shades
Concealed Automatic Television
Surround Sound Speaker System
Security and Glass Break Sensors
Linear 8’ Gas Fireplace
Radiant Floor Heating
Tongue & Groove Cypress Ceiling
Overhang onto Patio and Ipe Deck
At the heart of the home, the glass fish-bowl living room offers a cozy spot to enjoy warmth by the 8-foot long linear fireplace. Take in the beauty of nature just outside by opening the sliding glass panel walls to feel a gentle cross-breeze from the lake on one side to the forrest behind. Or, keep an eye on the pool, walking paths, and bonfire without moving a muscle. Automatic shades are programmed to descend from their recessed housing at nightfall and magically disappear come morning.
Radiant floor heating beneath the concrete provides the convenience and appeal of smooth modern flooring with the inviting warmth only gentle heat can provide. Hidden from view, a sliding steel-rolled panel reveals a 65” television with surround sound speakers embedded in the tongue and groove walnut-stained cypress ceiling. The cypress ceiling extends through to the expansive overhangs on either side, creating continuity to connect the indoor and outdoor spaces. The concrete patio provides a great vantage point to watch summer storms roll through and includes an integrated speaker system to encourage guests to meander.
The large common area offers ample space for oversized sofas, an iconic Eames chair, and an eight- person dining table, making entertaining easy as guests take in all that nature has to offer. Expect to see families of deer (11 at a time!), active squirrels preparing for winter, an occasional wild turkey, chipmunks, bunnies, and enough unique avian varieties to delight any bird watcher.


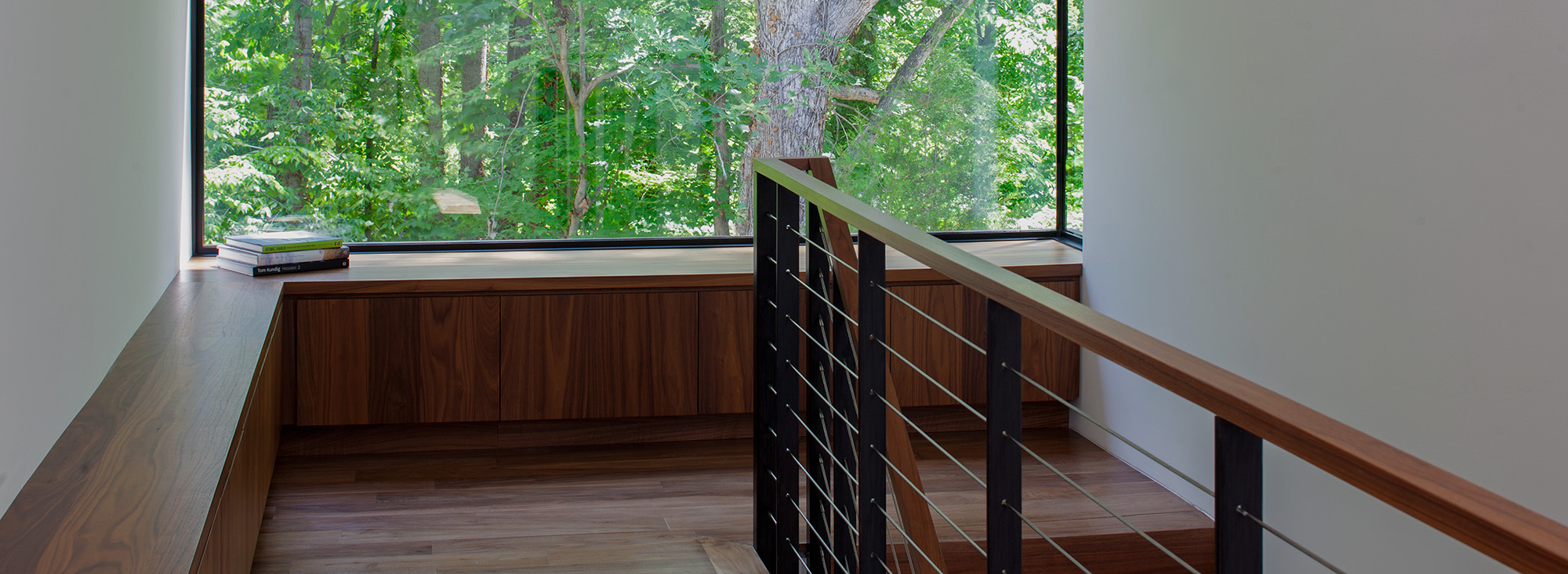
BEDROOMS & STUDIO
Pop-Out Reading Nook
Concealed Bench Storage
Custom Walnut Shelving
Two Identical Bedrooms with Shower or Bath
Ensuites
Panoramic Windows
Modern Art Studio Flooded with Light
End-to-End Through House View
Clerestory Windowed Hallway
Solid walnut slabs with carefully etched groves provide accurate footing on the stairs leading to the second floor. Walnut handrails, dotted with steel posts and custom recessed lighting invite residents up to the bedrooms and art studio.
Upon arriving on the second floor, a pop out reading nook with built in walnut bench seating provides a secret gem of the house. Curl up and read a book in what feels like a cozy nook suspended in the trees. Ample storage for books and trinkets are provided by the concealed drawers and doors below. Floating walnut shelves showcase mementos from recent travels and life’s most precious moments.
The long hallway serves as an art display and is lit from above with end-to-end oversized clerestory windows. The first and second bedrooms offer ample space, large panoramic windows, and full ensuite baths.
Oversized floor to ceiling corner windows invite you into the modern art studio, flooded with natural light at the end of the hall. Considered to be one of the most creative spaces in the home, this bonus room provides ample opportunity for gaming, painting, or extra sleeping quarters.

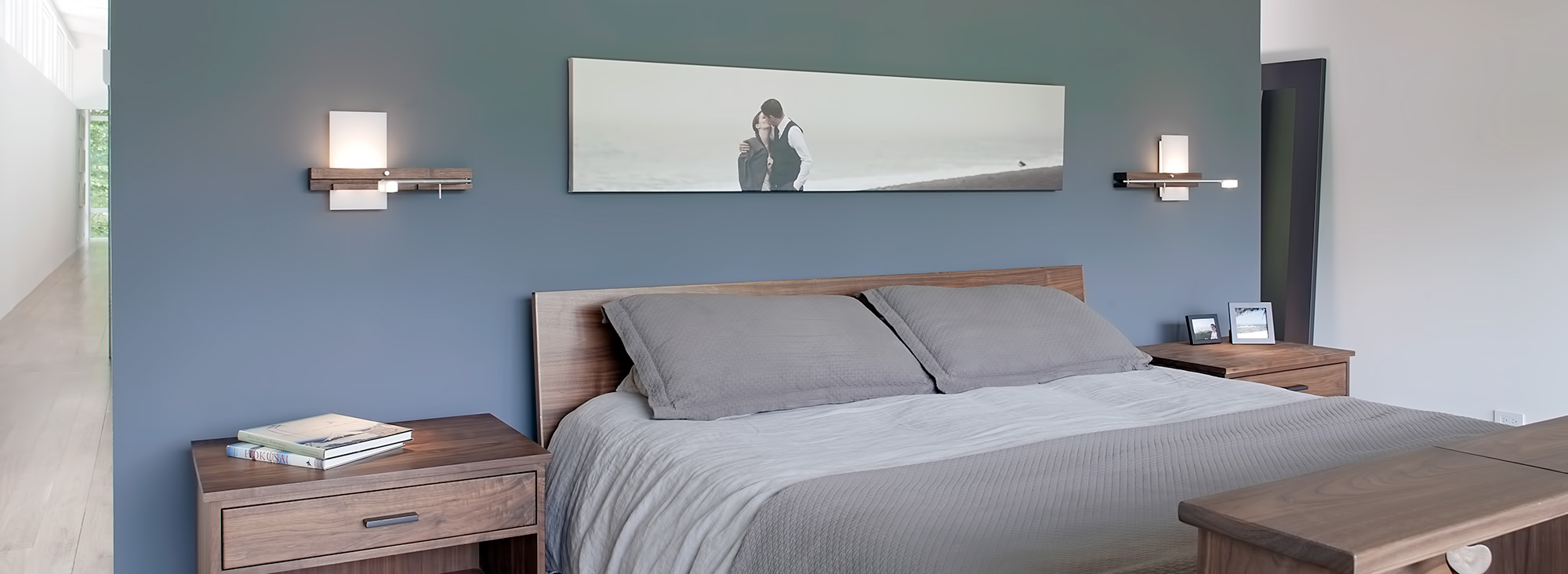
MASTER SUITE
Double Shower
Air Jet Tub
Heated Tile Flooring
Hidden Laundry Shoots
Automatic TV Lift
In Room Speakers
Window Wall
Private Balcony
Custom Closet


The master suite and ensuite occupies the lake-side wing of the upper floor and provides a quiet retreat from the community portions of the home.
Upon entering the suite, the oversized master bathroom features floating walnut cabinets with white quartz countertops, stainless fixtures, and stiletto lighting. The heated tile floor seamlessly transitions into the double shower featuring custom nooks cleverly concealed to promote the minimalist aesthetic. Enjoy a relaxing soak in the air-jetted oversize tub overlooking the private forrest.
Skylights in the shower, wash closet, and walk-in closet usher in natural light to the interior spaces. The custom designed walk-in closet features ample shoe collection space as well as dresser storage. The floating linen shelves contribute to the spa-like ambiance while the hidden laundry shoots simplify daily living.
The most striking feature of the master bedroom is the wall-to-wall floor-to-ceiling windows looking out onto the property and the the lake beyond. The king size custom footboard makes it easy to enjoy the view or puts entertainment at the touch of a button with the hidden tv lift concealed inside.
Not quite ready to rest? Take in nature and enjoy fresh air from the private balcony. There is no better seat in the house for a glass of wine just past bedtime.

BASEMENT & STORAGE
Walk Out Basement
Full Bathroom
Panoramic Window
Home Gym
Finished Storage
Deep Freezer & Mechanical Space
Descending to the basement level, the walkout provides ample natural light into the space which is currently used as a home gym. Enjoy a class on the peloton or lift weights on the foam floor covering radiant heated polished concrete. Fully wired for television and internet, this space can easily be repurposed to suit.
The finished full bath includes a tile shower with teak benches making it cleverly designed to multi-function as a dog spa, if desired.
Tucked behind the open basement space is a finished storage area with concrete flooring, lighting and outlets. The storage area is large enough to support a maker space, full size deep freezers, and years worth of collections. Two crawl spaces, with concrete flooring provide additional long-term storage. You’ll never question where the decorations are stashed in a home that provides organized storage like this one!
The dedicated mechanical room provides a central space for the home’s digital and electronic systems, hot water heaters, HVAC, server tower, and electrical boxes.
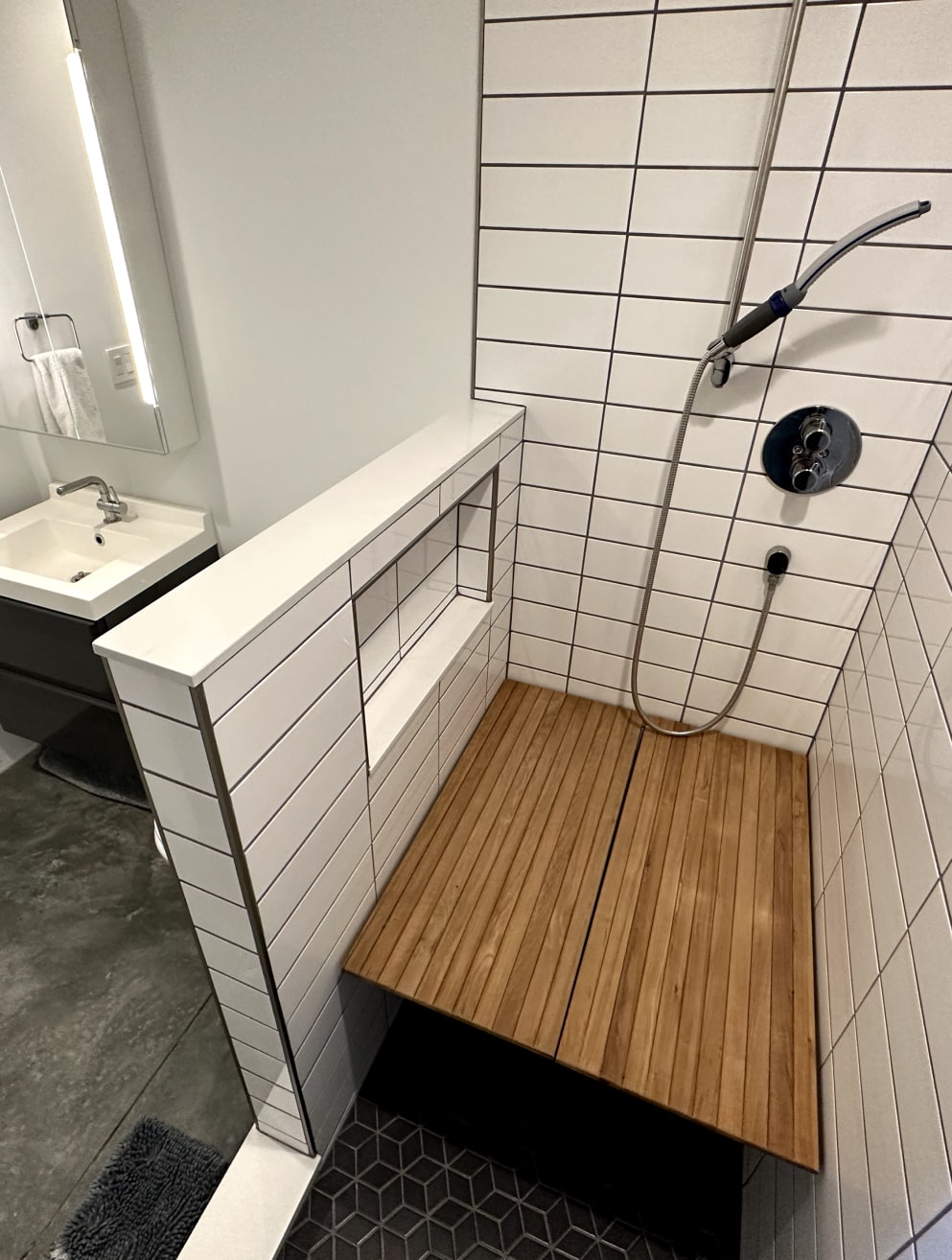
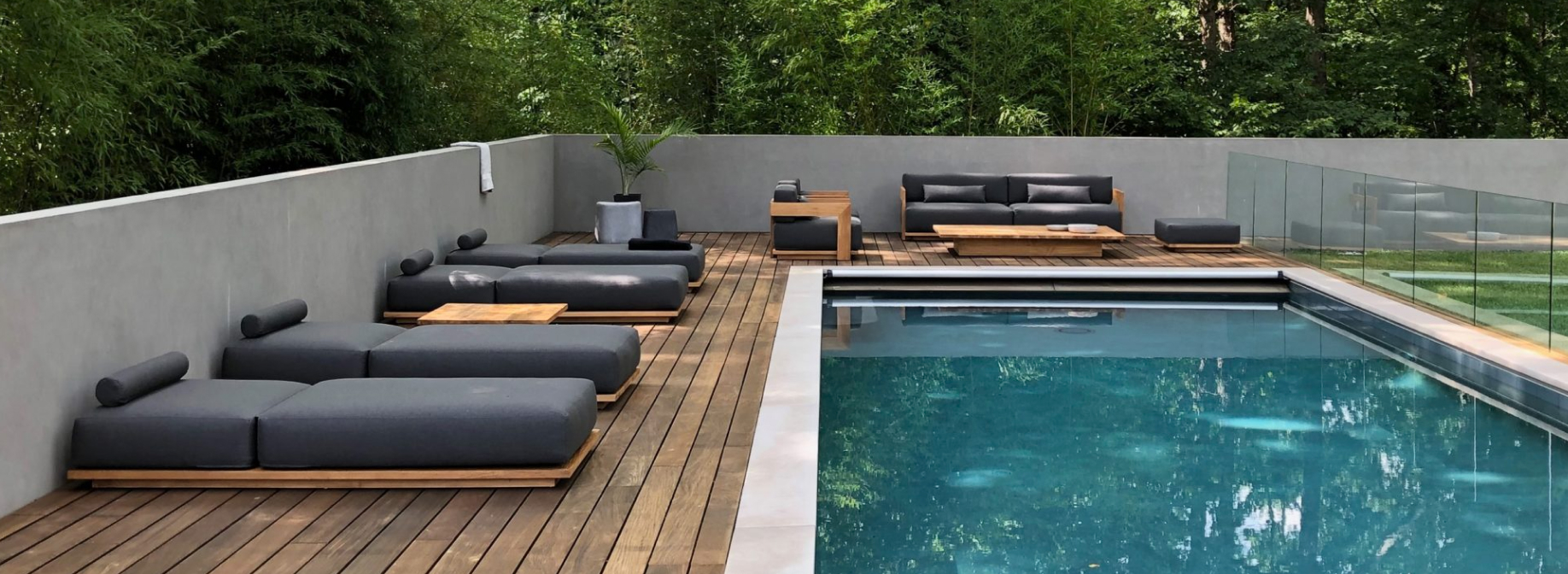
EXTERIOR & POOL
20,000 Gallon Pool
Heated Year Round
Glass Bead Filtration
Ozinator + Mineral System
Ipe Deck & Glass TIle
Meticulously Designed Paths
Flat Upper & Lower Play Lawns
Fire Pit Common Area
Mature Hardwood Trees
Rare Chestnut Tree Species
Ipe Cantilevered Deck With Lake View
Tongue & Groove Overhangs
In-Ceiling Speaker System
Automated Landscape Lighting
Automated Well-Sprinkler System
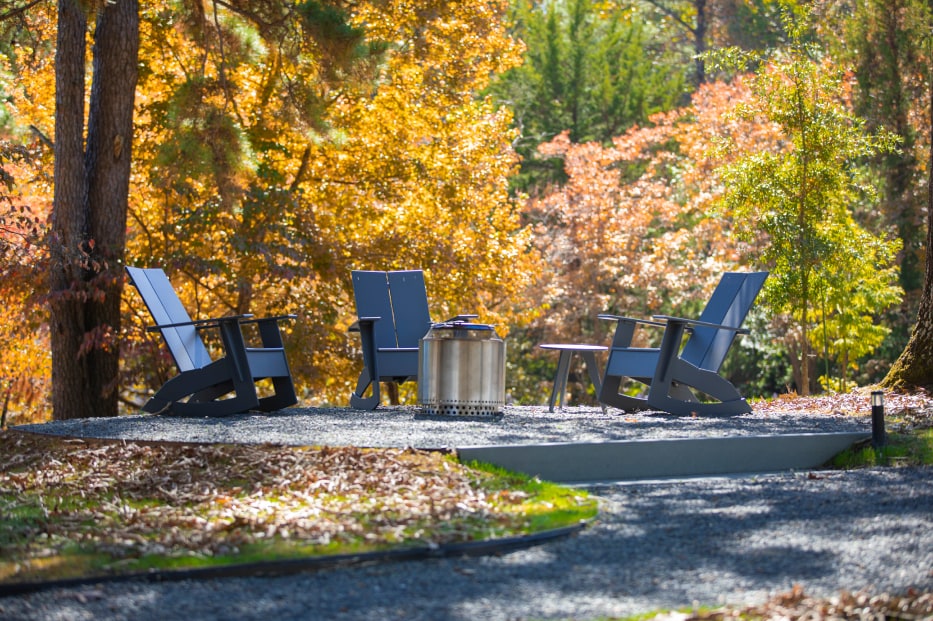
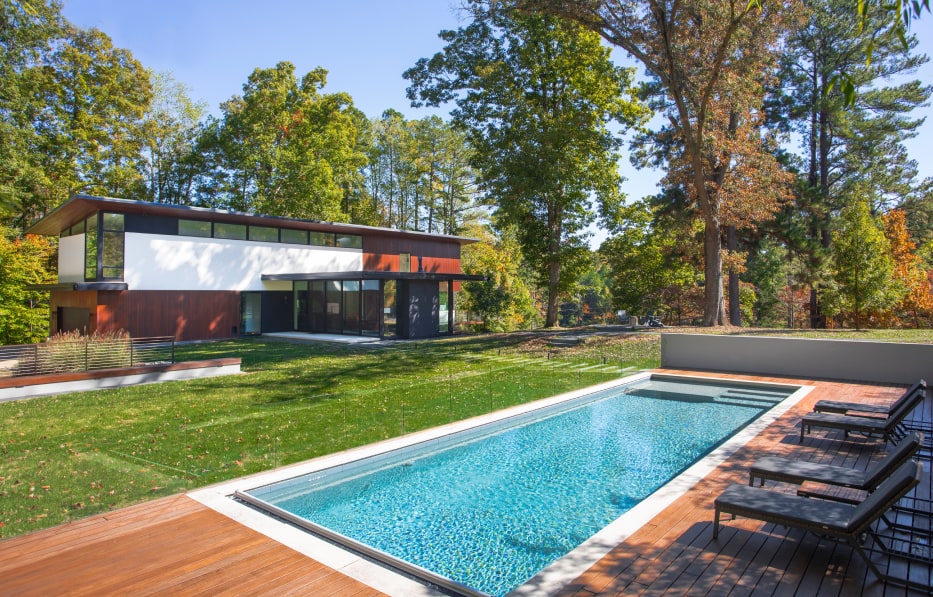
Living comes easy in this home, designed with exterior finishings to minimize maintenance. The tongue-and-groove cypress cladding is ship-stained to prevent weathering for a decade to come. Stucco and metal flashing stand the test of time and ipe decking offers years of warmth and longevity.
Bluestone pavers guide the way from the concrete patio of the living room to the pool deck. The 44X14 foot pool can be heated year round and offers the finest filtration and sanitization available. The automatic cover closes the pool at the touch of a button making winterization a thing of the past. Hidden Sonos speakers and a wifi router make working from the pool deck a viable alternative.
Take a mindful morning stroll on the manicured paths circumventing the 1.6+ acre property as they gently guide you from the upper play lawn, past the organic garden, around the lush mature hardwoods and rare chestnut to the lower lawn, then through the moss garden. Or, enjoy a warm coffee and soak in the morning sun on the cantilevered deck while practicing a meditation as you focus on the lake beyond. An afternoon picnic on the built in seat-wall provides opportunity to enjoy the calming movement of the bamboo swaying in the wind behind the pool wall.
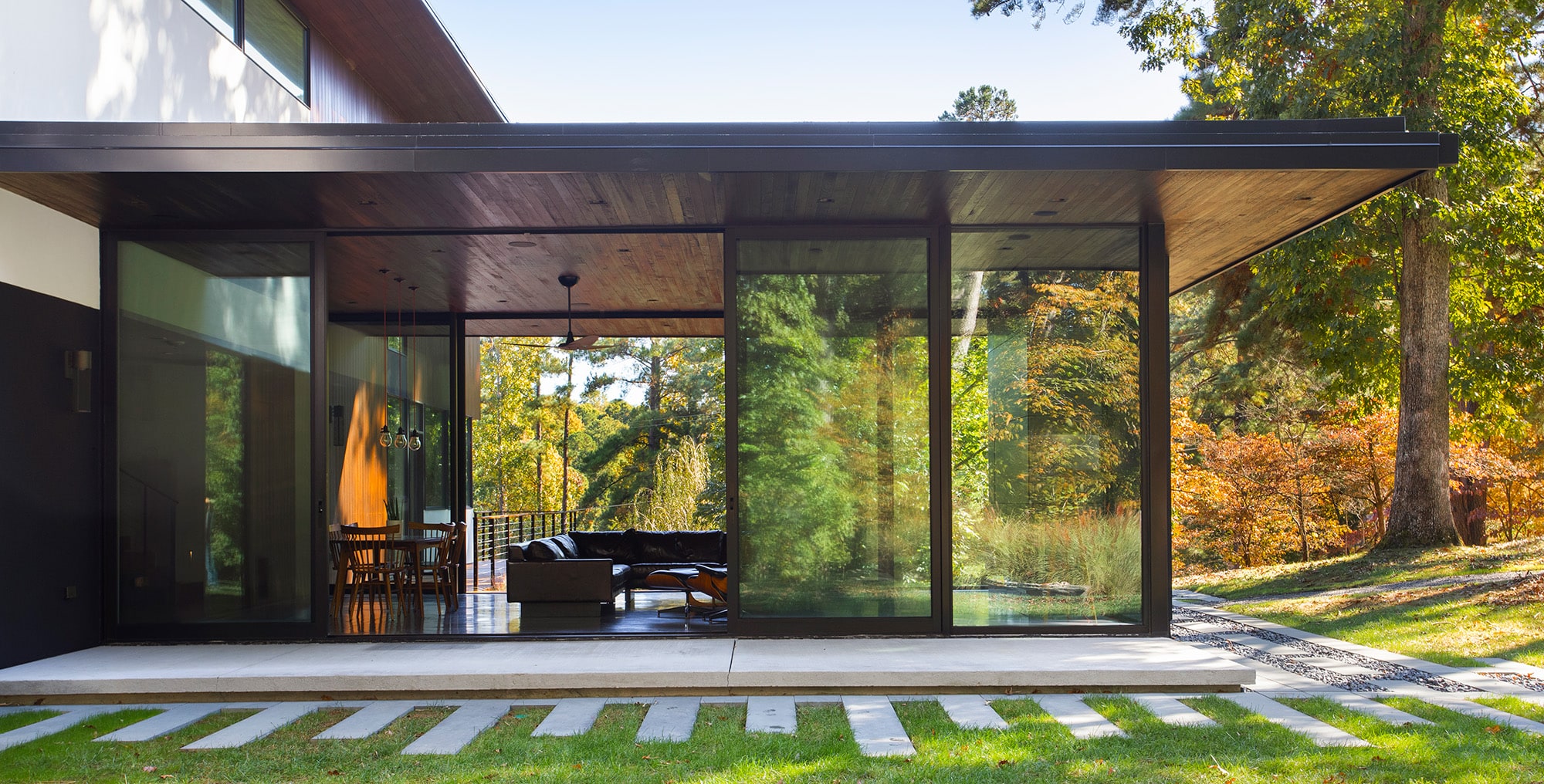
PROPERTY & LOCATION
- 0 miles: Greenway Trail Access from Laurel Hills Park
- 1 mile: Sassafras Kids Park
- 1.4 miles: UNC Rex Hospital
- 3.4 miles: North Hills Mall
- 3.6 miles: RBC Center
- 3.8 miles: Whole Foods
- 5.2 miles: NCSU
- 5.7 miles: RDU Airport
- 5.5 miles: The Village District & Jubala Coffee
- 6.6 miles: Downtown Raleigh
- 6.7 miles: Umstead Park
- 20 miles: Duke University Hospital
- 25 miles: Chapel Hill
- Instacart Deliveries from Sprouts, Wegmans, and other major sources.
- Whole Foods Delivery
- Overnight Amazon Delivery
- Door Dash and Grub Hub
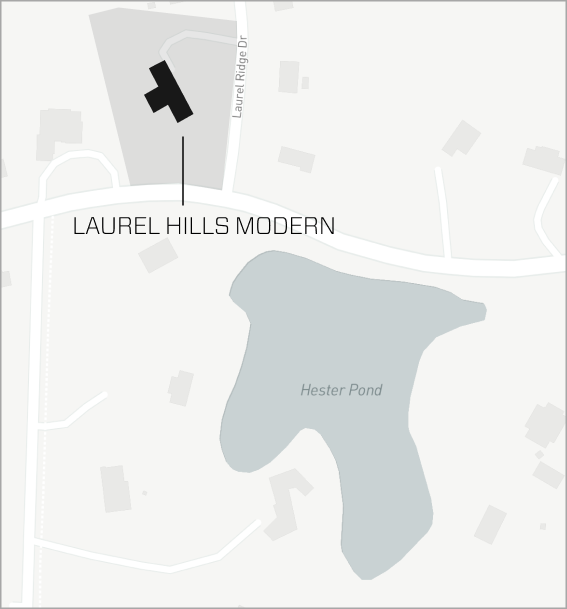
SPECIAL FEATURES
- No floor or crown moulding
- Natural light in every room
- Shou-shugi-ban privacy fencing
- Tesla charger for electric cars
- Google 5 Gigabit internet service
- Wired ethernet LAN to each room
- MERV15 air filtration system
- Whole home water filtration system
- No visible gutters, Integrated french drains
- Full home backup generator
- Hidden Lutron lighting and shades
- Hidden six zone Ecobee thermostats
- Commercial grade TPO white roofing
- Integrated security system
- 16 zone Rachio sprinkler system, well for irrigation
- Fire pit on gravel for bonfires
- Automated exterior lighting system
- No HOA or Architectural Review Board